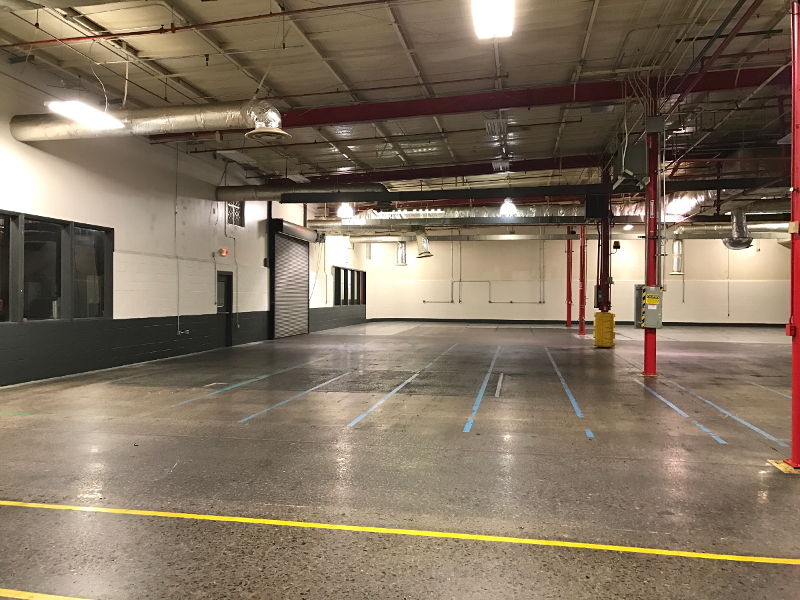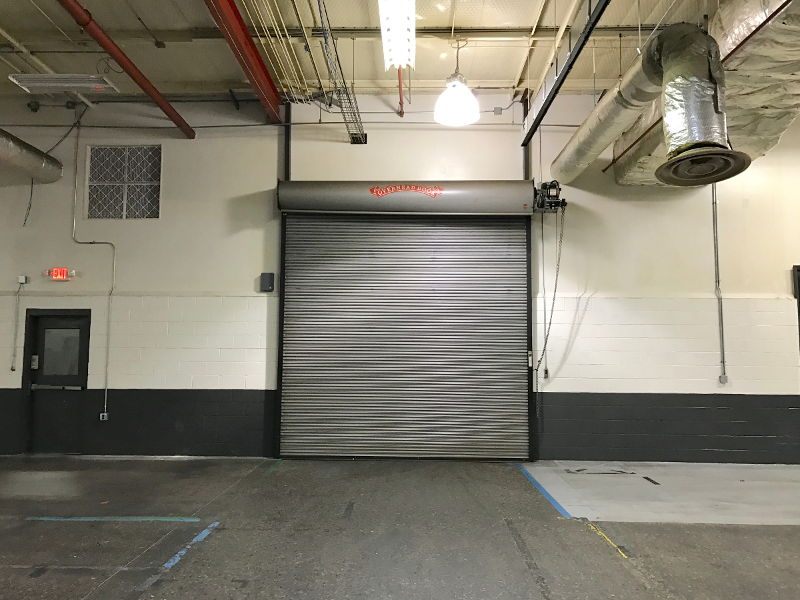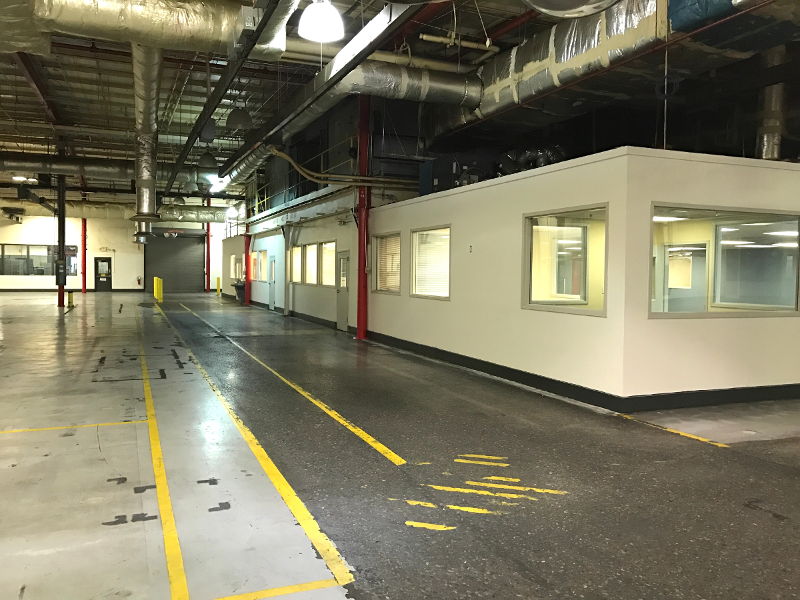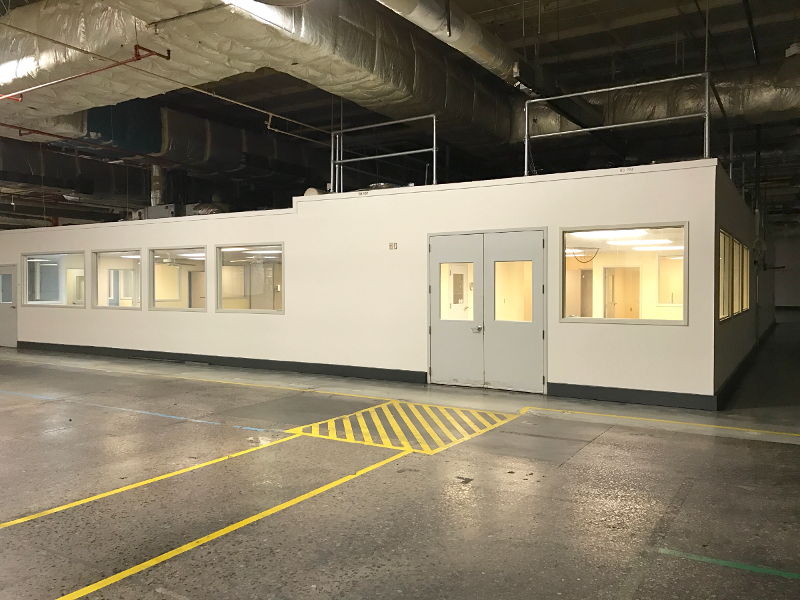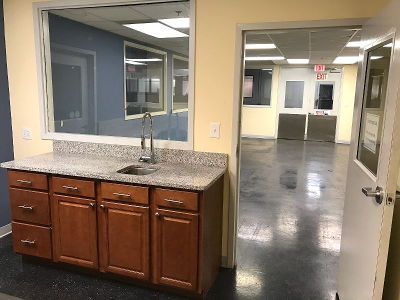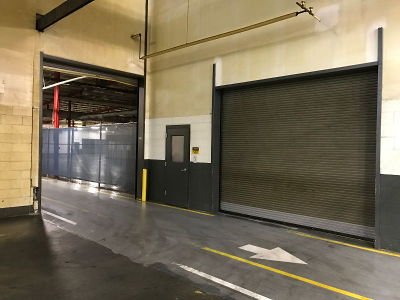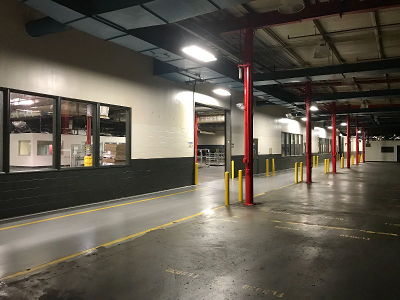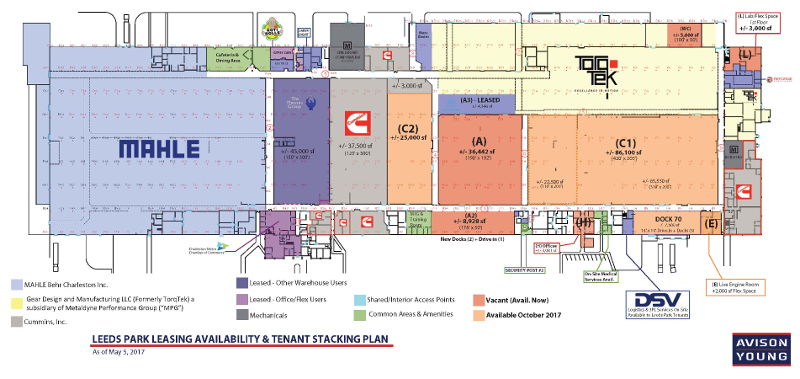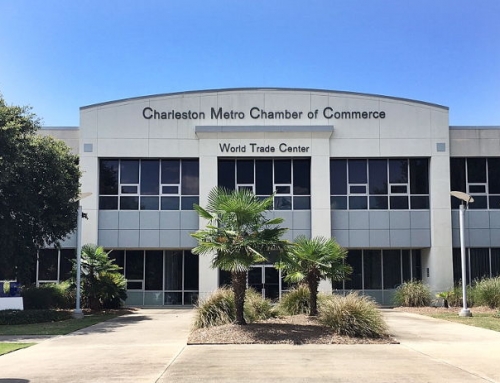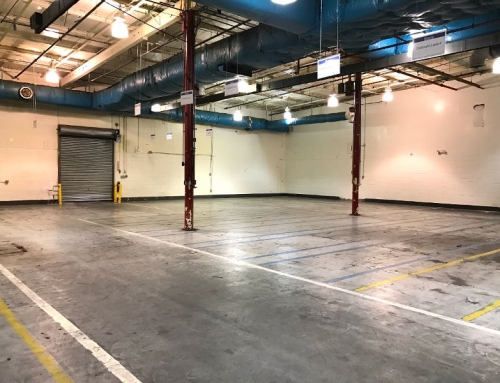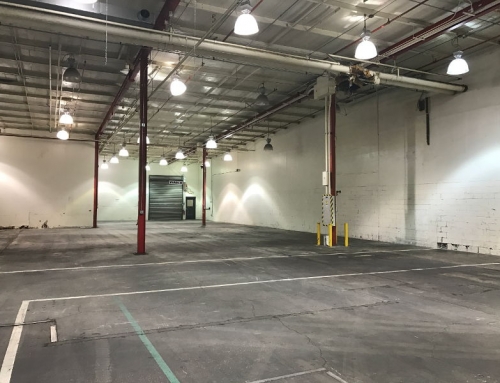Ideal manufacturing space available now for lease. Fully conditioned and offers exorbitant power, compressed air, ventilation, interior water access and floor drains; in addition to a variety of other heavy utilities and high end facility amenities to support all types of Manufacturing users.
Space (A) includes +/- 36,442 sf ideal manufacturing space with approx. 6,804 sf office area with a fully loaded kitchenette, high end finishes, and windows throughout. Flexible floor plan for easy space conversion.
Additional +/-13,274 sf open warehouse/staging area, with access to two new loading docks and one drive-in door. Additional docks and shipping-receiving and 3PL services available upon request. Additional office, Flex, Warehouse, and outside storage space are all also available.
Space Overview
Available Date: Immediately
Lease Rate: $10.95 modified gross (MG)*
Total SF Available: +/-36,442 sf
Warehouse/Production Area: +/-29,638 sf
Finished Office Area: +/-6,804 sf
HVAC: 100%
Primary Lighting: combination of T8, metal halide, and florescent lighting*
Column Spacing: 25′ x 50′
Ceiling Heights: 20′ to 22′ Clear (WHS) *14.8’ to HVAC Ducts
8′ to 9′ (Office)
Floor Load Capacity:
Shipping/Receiving: access to three (3) loading docks/truck bays with leveling systems and one (1) 14′ x 14′ above grade door with concrete ramp to grade (DOCK 70). Potential for exclusive use of two (2) docks and one (1) drive-in; currently under construction.
Freight Ingress/Egress: Six (6) Overhead, Rolling Steel Doors (ORSD) with mechanical openers
Space Features
- Fully Loaded Kitchenette
- Exclusive Conference/Meeting/Training Rooms
- Flexible Layout and options for future expansion
- Access to multiple loading docks and drive-in doors
- Windows throughout office area and warehouse walls for additional lighting and improved work conditions.
