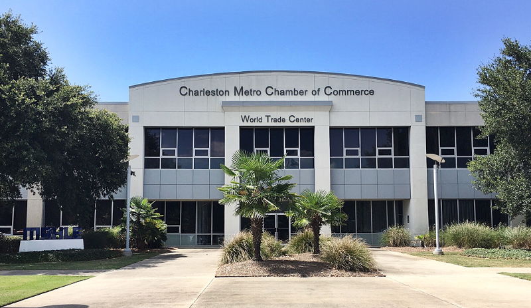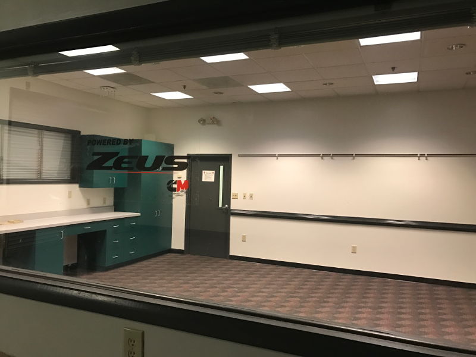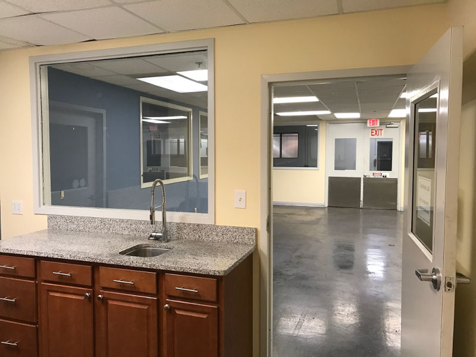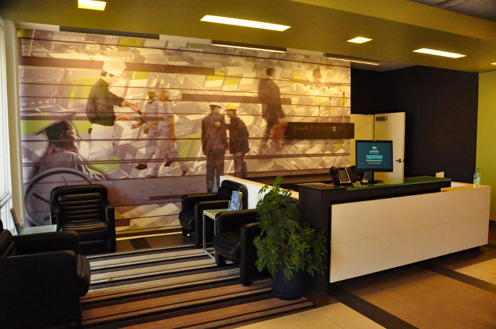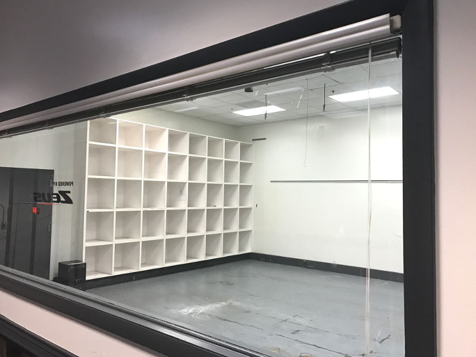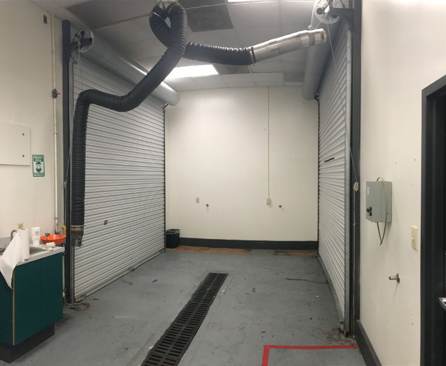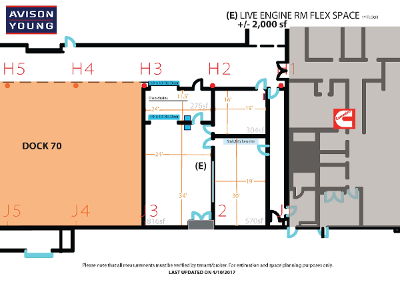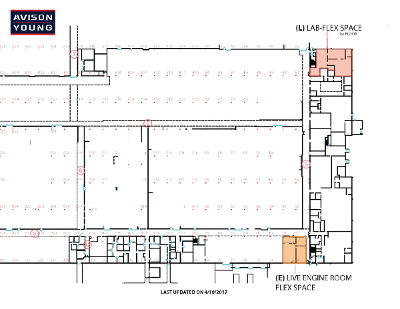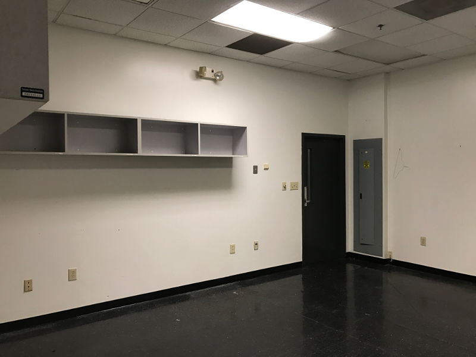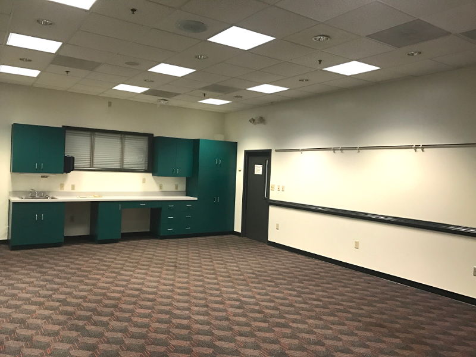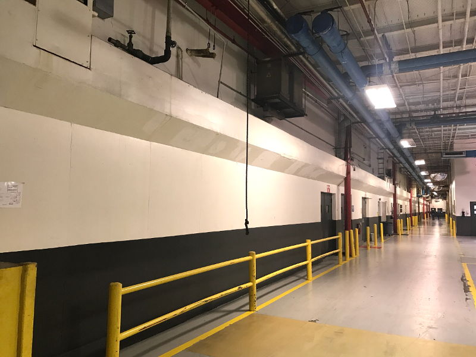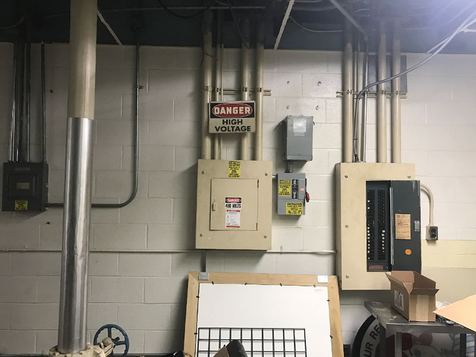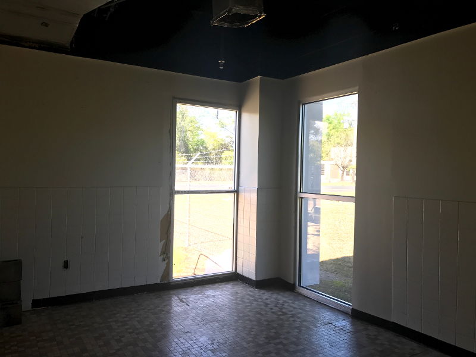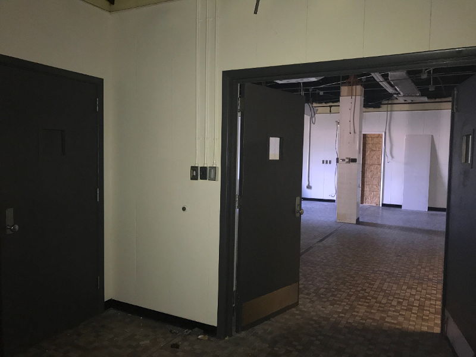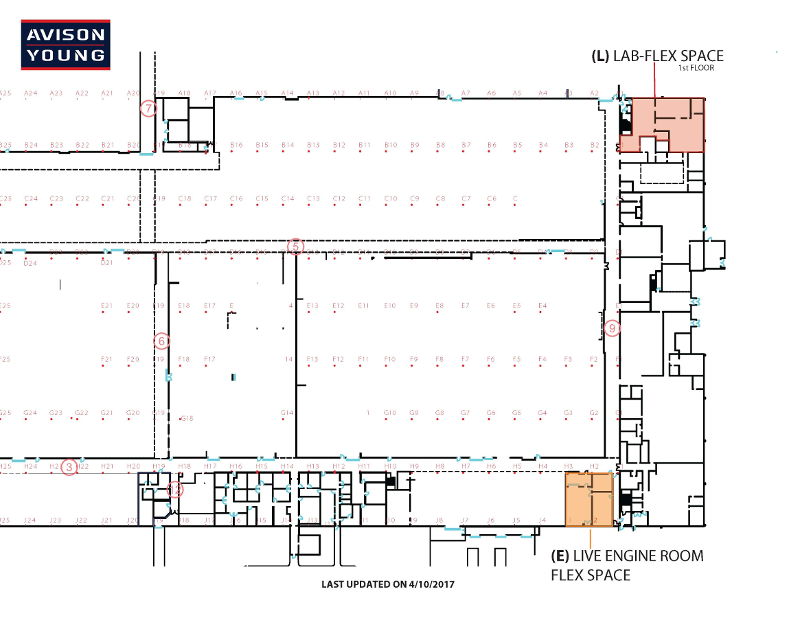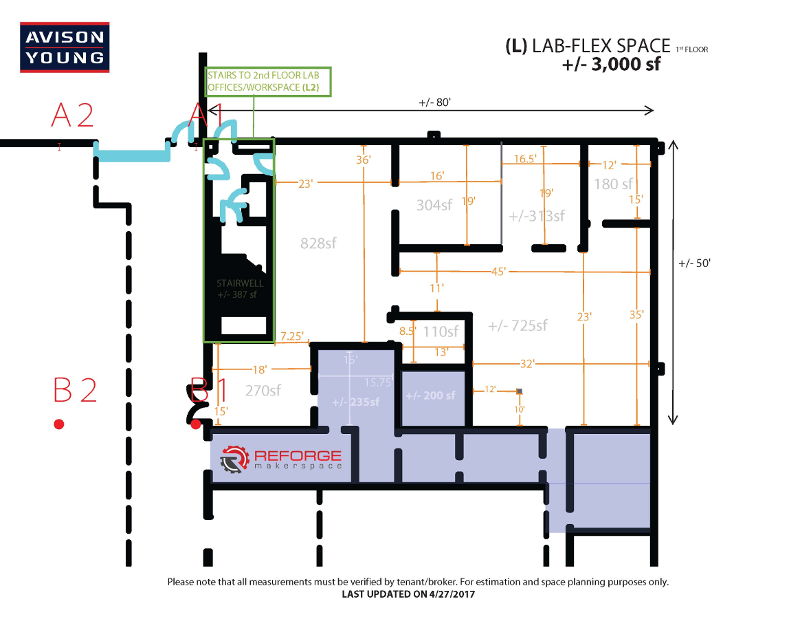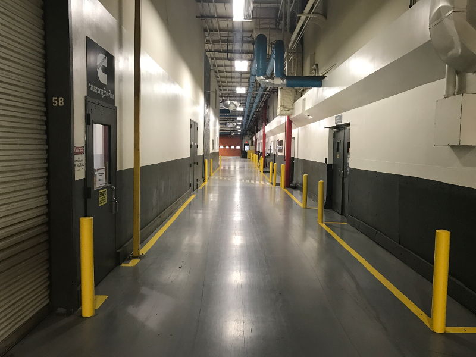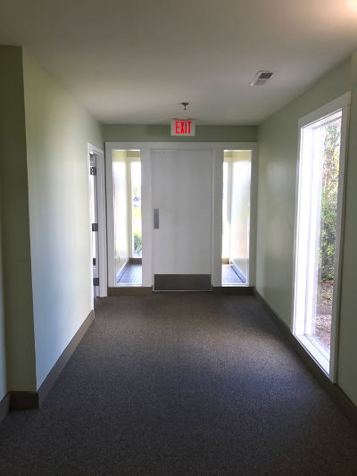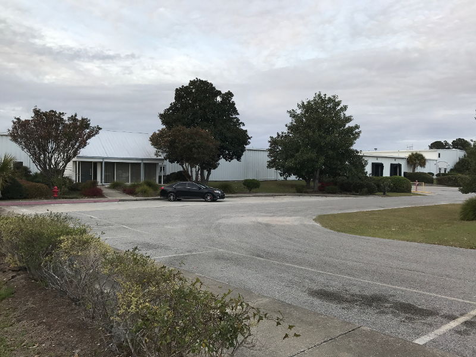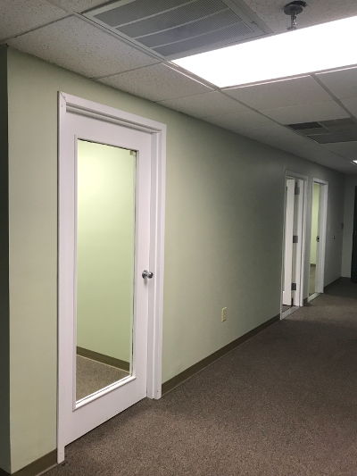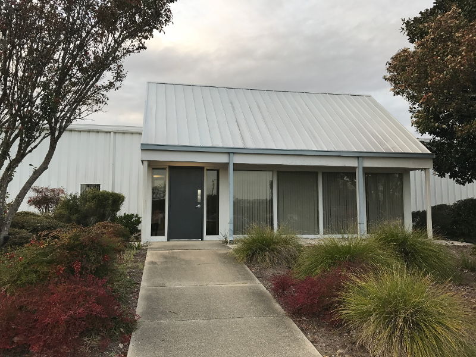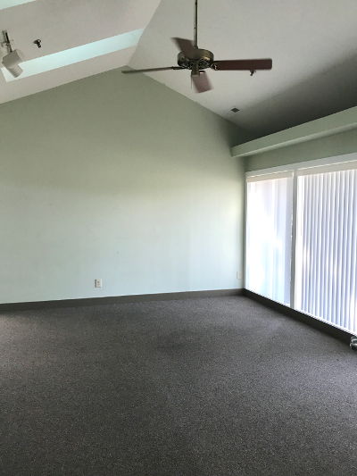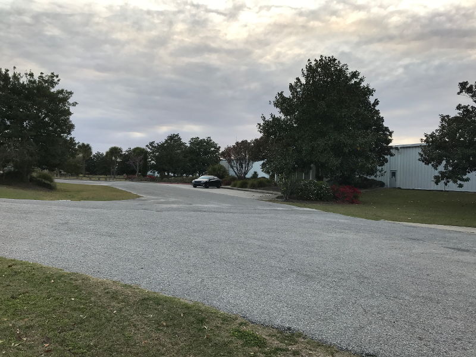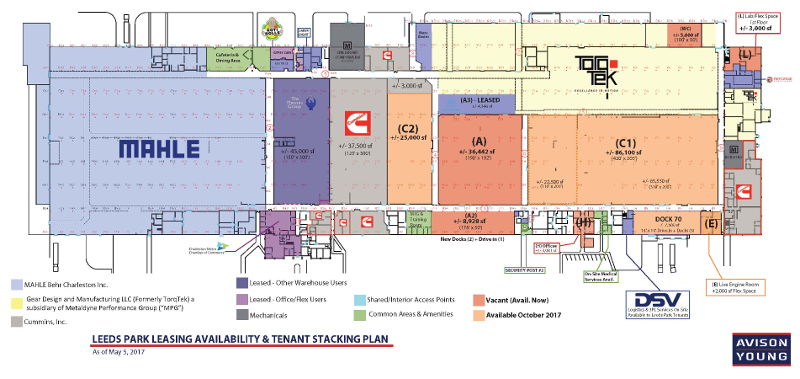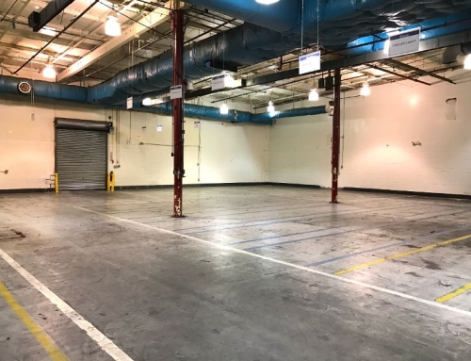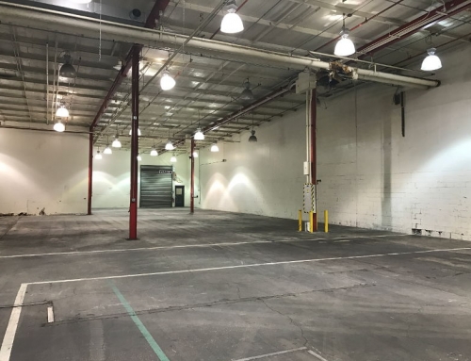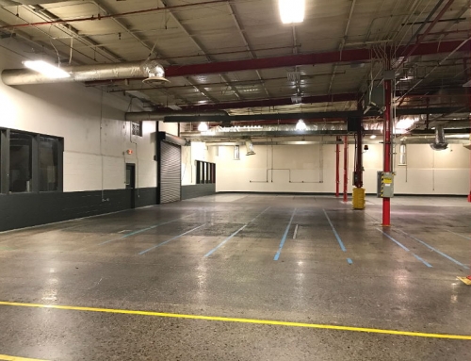In addition to Manufacturing, Leeds Park offers a variety of Flex and Office space. Space sizes range from 2,000sf and up – with room for expansion. This is a unique opportunity and an ideal solution for a Lab, R&D, Engineering, Inspection/Quality, or a variety of other warehouse/flex users looking for secured space and other amenities typically unheard of in larger manufacturing buildings. Contact the Leeds Park listing team for the latest updates.
Flex Space Features
- Ideal lab/flex/storage space
- Flexible floor plans, proactive ownership
- Options for additional office and warehouse space
- Access to exterior drive-in doors and loading docks
- Multiple sinks, floor drains, ventilation, HVAC 100%, heavy power
(E) Live Engine Room
+/-2,000 flex space with dock access and two 10’ x 10’ rollup doors. Floor drains, ventilation, heavy power to space, compressed air, move-in ready offices/lab/workspace or warehouse storage.
(L) Lab/Flex Space
+/- 3,000sf lab/flex space on the first floor, far right corner of Leeds Park Core Facility. Exterior access point via rear loading area; various ventilation components, compressed air, heavy power. Flexible options with room for future expansion with more than 12,000 sf open offices/workspace located on 2nd floor above (L) and adjoining Cummins offices.
(H) “Hut” Manufacturing Offices
+3,000sf office space located near Security Post 2. Private entrance, move in ready, ample parking and natural light. Great space for Manufacturing office team or other similar users.
